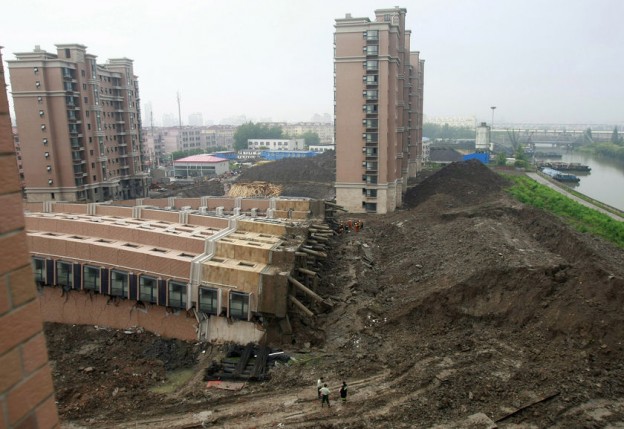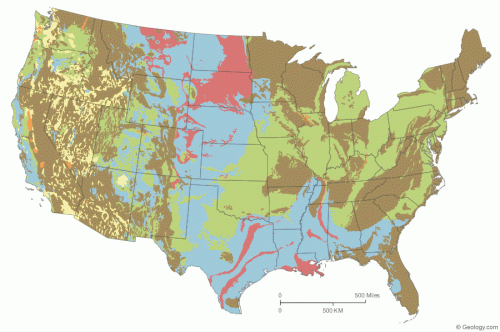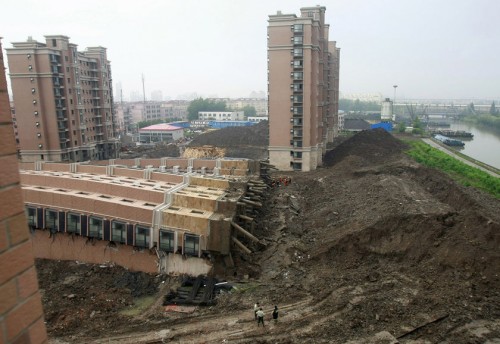
On the night of February 11, 2014, a 40 foot wide by 30 foot deep sink hole opened up below the floor of the National Corvette Museum in Bowling Green Kentucky swallowing eight cars. While most soil problems are not this dramatic, unforeseen site conditions are a major cause of development cost overruns and construction delays.

The soils underlying a typical building site, generally, have three layers:
The first layer is comprised of organic rich soil that is good for growing vegetation but has very little weight bearing capacity. Typically, this top layer is removed during excavation.
The second layer of soil down is usually a mixture of clay and gravel. This soil is highly variable depending upon the site’s location, but often has sufficient bearing capacity to support low to mid-rise buildings.
The deepest soil layer is bedrock and is typically 20 to 100 feet below grade. Bedrock has high bearing capacities; foundations for large buildings, typically, have to extend down to this layer.
Problematic soil conditions, often encountered, include low bearing capacity, expansive soils, and slope stability issues.
- Soils with low bearing capacity are an issue because they make it necessary to use large shallow foundations or deep foundation systems, which can entail a large cost premium.
- Expansive soils occur primarily in the Great Plains. In these areas the soil expands and contracts seasonally as the moisture content of the soil changes with the seasons. At sites with expansive soils, deep foundations often are required and the building’s ground floor needs to be isolated from the underlying soil.

Map showing the areas of the United States prone to expansive soils as indicated by the red and blue shading. Areas shaded red are of special concern. (Source: blog.thecivilengg.com) - Slope stability is an issue at sites with sloping topography such as hills and cliffs. At these sites, the soil underlying a building needs to be checked to make sure that the slope will not collapse under the weight of the new building.

Example of a building collapse due to slope stability issues. (Source: Yahoo News)
To further complicated matters, subsurface site conditions can vary significantly from over relatively short distances as demonstrated by two recent projects in northwest Washington, DC. At the first site, the excavation contractor struck bedrock twenty feet below grade while excavating soil to accommodate a large below-grade parking structure. The remaining forty feet of rock had to be removed using blasting methods. At the second site with programing extending a similar depth below grade, the bedrock layer was one hundred feet below grade and top-down construction had to be used to accommodate the below ground space.
To avoid unexpected construction delays and cost overruns, the following recommendations should be taken into consideration during the development process:
- Engage a geotechnical engineer early on in the project prior to starting schematic project design.
- Drill more than the minimum number of soil borings during the initial site assessment.
- For most projects, except for extremely technically challenging ones, hire a local geotechnical engineer. As he/she will likely have a better understanding of the typical site conditions in a specific location than will an engineer with a national engineering firm that does not have a local office.
- At heavily-loaded areas, such as below elevator shafts, hire a second geotechnical engineer to confirm the original design assumptions.
