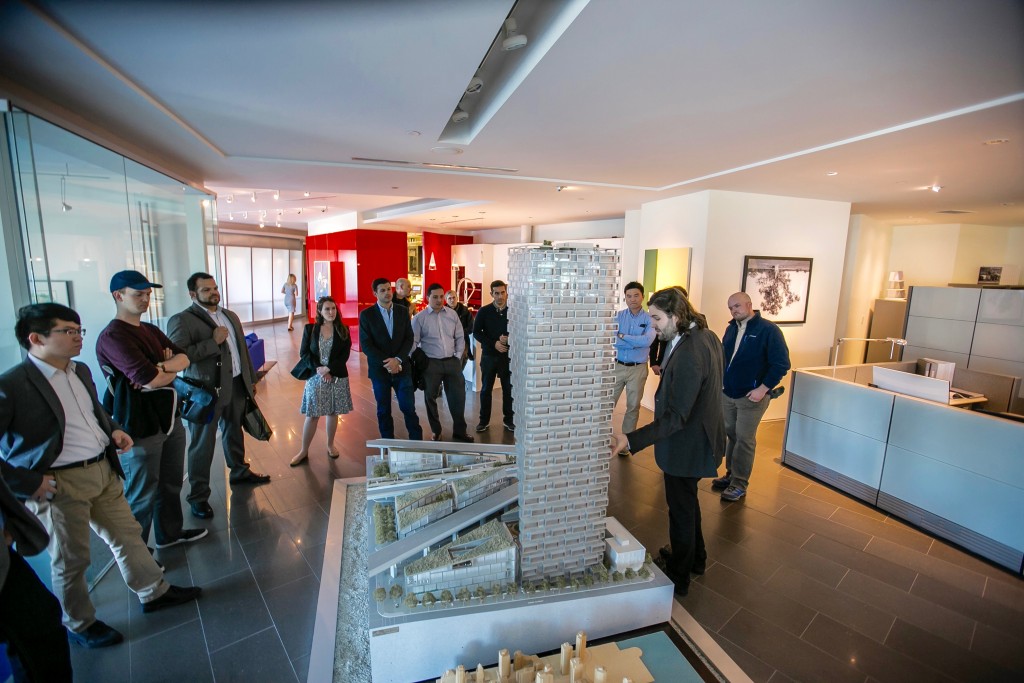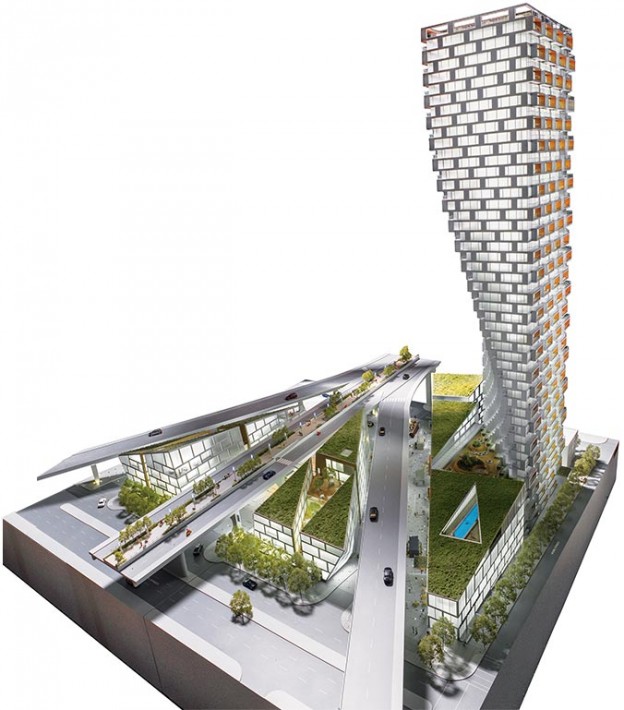
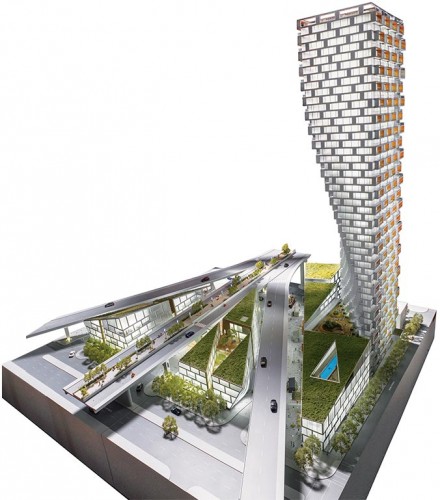
Buildings are not supposed to look like Vancouver House – they are supposed to be larger at their base than at their top, not the other way around, and they are supposed to have a “regular” form, not one that evolves over the height of the building. For followers of the Westbank Corporation, this atypical building comes as no surprise. Ever since the company was founded by Ian Gillespie in 1992, it has used design to push the proverbial envelope, while creating mixed-use, urban destinations.
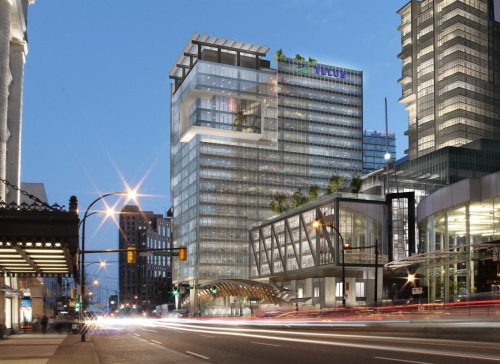
During their recent international trek to Vancouver, second year students in the Baker Program in Real Estate toured two properties, TELUS Garden and the Woodward’s Building, and visited developer Westbank’s office where they learned about the under-construction Vancouver House. From touring these projects and speaking with Westbank employees, the students learned about the company’s emphasis on design and creating projects that are a total work of art: the mantra “Gesamtkunstwerk“.
TELUS Gardens is a one million square foot (SF) mixed-use development anchored by telecommunications company TELUS that has 488,000 SF of office space, 450,000 SF of residential space, and 40,000 SF of retail space. In discussing the building, design architect Gregory Henriquez stated “the goal [is to] to design an office building to inspire its occupants, animate Georgia Street, and set a new standard for sustainable workplace design in North America.”
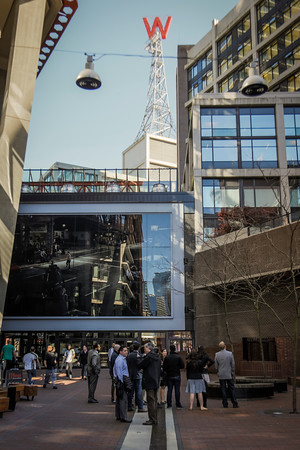
Multiple generations of Vancouver residents spent their Saturday and Sunday afternoons shopping at Woodward’s, a shopping institution in the Gastown neighborhood of Vancouver. By 1993, the surrounding neighborhood had decayed and Vancouverites were reticent to venture to the store. As a result, the store closed and sat vacant for several years. When Westbank began its redevelopment efforts, it was still hard to convince residents to come. To address this challenge, Westbank created a 1,000,000 SF mixed-use space that has market and non-market residential, institutional, retail, office, and community uses housed within a combination of new and existing buildings. The project has had great success and has been a catalyst in neighborhood’s resurgence.
Upon completion, Vancouver House will become an iconic feature of Vancouver’s skyline. The 49-story tower will “twist” at its base to accommodate a nearby highway – ground level floor plates will be approximately 6,000 SF while those at the top of the building will be nearly 13,000 SF. Designed by acclaimed international architect Bjarke Ingles, the 600,000 SF mixed-use project will be anchored to its site by an intricate podium that accentuates the site’s unique location and, even, takes advantage of the space below the Granville Bridge. The completed project will house 388 residential units, amenity, retail, and community spaces.
The second year students were inspired by their visit to Westbank and impressed by how the developer embraces difficult sites, and the degree to which art plays a central role. Or, in the words of Ian Gillespie, “Every city needs to have some special moments, that take your breath away, that say to you, Okay, this is something unique. This is something beautiful.”
