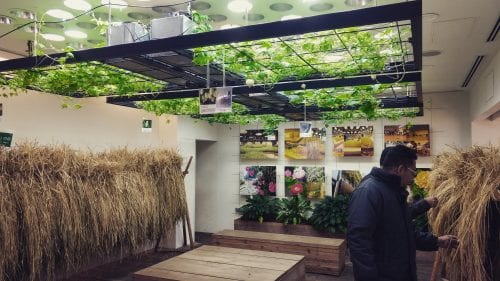
The 36th Annual Cornell Real Estate Conference, held in New York City on October 19th, 2018, had a strong focus on the future. Part of this future vision requires bringing design – the most quintessential undertaking of real estate, forward towards the mid-21st century. With advances in technology disrupting every sector, intelligent design is a driving factor in attracting and retaining tenants and building user traffic. The fourth conference panel explored the importance of design as the industry forges forward, whether the residential sector evolving to attract millennials, offices to house co-working, or even the surge in industrial design in the face of a rapidly growing e-retail market. The panel included the following industry stalwarts:

Robert W. Balder (Moderator), the Executive Director of Art, Architecture and Planning (New York), Cornell University
Kate Bicknell (URS ’99), the Vice President and Head of New York Development, Oxford Properties Group
Gary Handel FAIA (B.Arch ’78), the Founder and Managing Partner, Handel Architects
Jerry Zeitner, the Chief Operating Officer, The Gettys Group
No part of the future in design can be without exploring the role of technology. The panel discussed how technology has influenced both the conceptualization of space as well as its on-ground implementation. With the inclusion of Augmented Reality (AR) and Virtual Reality (VR), architecture has evolved to showcase building designs as experiential software models. With the use of over 30 software programs, and aided with hundreds of plug-ins, designs are not just tweaked, but also presented to clients and potential users through virtual reality platforms. This aids in user appreciation of space during the design process leading to better inclusion and engagement. Today, the design sector has moved from a consumer of design software, to a producer of one. This has immensely helped in reducing the friction of the design process whether in stakeholder communication or instantly understanding the limitations and possibilities of design.
Technology is not just influencing the design process though, it is also being majorly impacted by the ability to make design decisions on a more granular level. This is majorly thanks to the availability of large amounts of analytical data. The data sources span both comparable projects already built, but also include real-time feedback data loops to examine user behavior. Open data and big data have created a problem of plenty, and it is up to the industry to sort through and educate itself with the information. The art of the science is not just having the data but knowing what to use and how to use it.

While technology is a definite game-changer, the future is also heavily invested in the future user. The biggest disrupter among the various user groups is, of course, millennials. A major differentiator of this user group is the need to be alone, but never lonely. This has brought about the advent of shared space in almost every sector possible, where larger public spaces are combined with shared private spaces to offer a flexibility of sizes and usage possibilities. Convenience and amenities are in high favor among millennials, and usually valued more than the amount of per capita space provision, thereby bringing about a cross-pollination of sectors, and therefore a mix of uses at every possible level. However, it was suggested by the panel that one enable a robustness of design for the built space to span generational differences, especially with the simultaneous rapidly aging population.
Smaller households and a competition for convenience have brought about a shift towards micro-spaces. Battling regulatory barriers and the cost of land in premium locations, with an emphasis on better transport connectivity, the housing sector is attempting to satisfy the demand of micro-homes. In addition to there being a lesser margin of error, this necessitates precision in fabrication and construction. As a result, modular designs are perceived as a solution to bridge the gaps. It is evident that this is no longer a trend with the arrival of micro-hotels. With the big brands entering this market, there is a renewed push towards more public spaces, and a reduction of the private spaces in the hospitality sector.

With such an increase in density, however, incorporation of nature has become even more important and a driver of all building typologies. The connect to green is necessary at all scales, from the individual space to urban design. Dense urban living is only made possible by the release offered by open space. As a result, design has responded at all levels by exploring green spaces through biophilic design in site selection, setback terraces, or even individual floors. Such design strategies have blended in well with branding necessities of spaces both to give them a unique identity and also to make them social media worthy to offer an authenticity to a virtual life.
Overall, the panel emphasized design aiding the revenue productivity of a space and recalled traditional lobbies and excess parking as design fallacies that weren’t worth the cost. The ever-changing landscape needs expert management of risk and action towards resiliency of the future.
