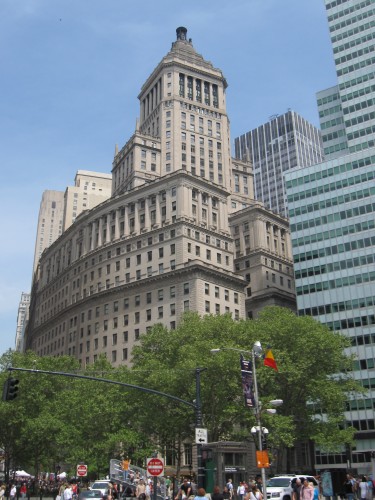

The award winning architect Norman Foster is credited with saying “As an architect you design for the present, with an awareness of the past, for a future which is essentially unknown.” Earlier this year, students of the Cornell Architecture, Art, and Planning program in New York City (AAP NYC) were given an incredible new facility that embodies Foster’s idea. On March 27, AAP NYC opened the doors to their new urban campus at 26 Broadway in Downtown Manhattan. This new home offers students the unique opportunity to connect with the rich architectural history of New York City, while providing them the tools and freedom to design the buildings and cities of the future.

Built in 1928 as the headquarters for Standard Oil, 26 Broadway offers a rich architectural history for the students that now call it home. The property was designed by architecture firm Carrére and Hastings, with Shreve, Lamb and Blake as associate architects. Carrére and Hastings rose to prominence with their design for the New York Public Library, and Shreve, Lamb and Blake are best known for their landmark project, The Empire State Building. Though less well known than these iconic buildings, 26 Broadway possesses a number of unique architectural elements that helped it earn historical landmark status in 1995. Most prominent of these is the pyramid topping the building which was modeled after the Mausoleum at Halicarnassus, one of the ancient Seven Wonders of the World. Evidently, students hoping to gain an awareness of the past will not need to look farther than their own front door.
Juxtaposed against this historic setting, the new home of AAP NYC was designed with an eye toward the future of urban design. One of the key features of the new space is its adaptability. Walls can easily be reconfigured to offer students a learning environment suited to fit their needs, and the space can shift and change over time with the program. The space was designed by leading architecture firm Gensler, and was heavily influenced by Gensler’s own studios in New York City. Gensler’s founder, M. Arthur Gensler (Cornell, ’57) was incredibly supportive of the school’s vision to provide a forward thinking space for their students. This visionary space, surrounded by the inspiration of the past, promises an enriching environment for students of AAP NYC for years to come.
