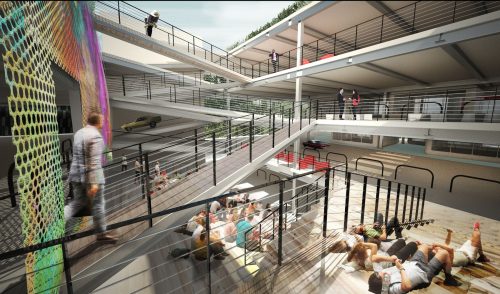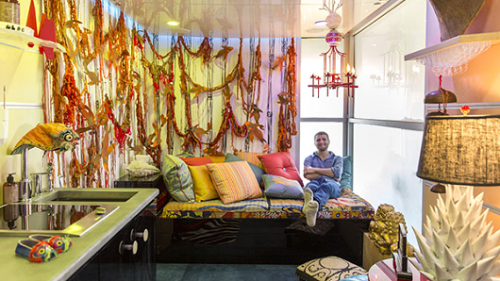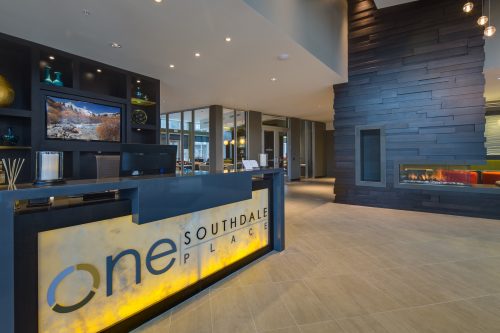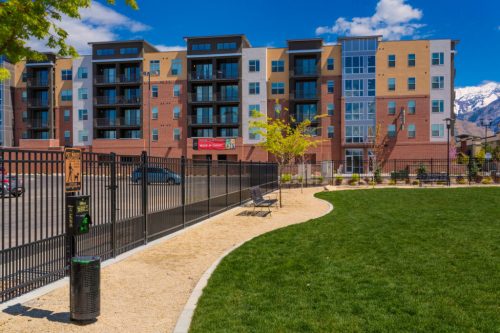As driverless cars begin to hit the market and ride share services such as Uber and Lyft continue to thrive in the majority of US cities, developers are beginning to reconsider the parking lot landscape in the multifamily, office, and retail arenas. This shift can be seen even more in retail, however, due to its notoriously high parking ratios and need to provide convenience-based experiences for consumers.
With predictions of driverless cars becoming affordable to consumers by 2025[i], developers are not only attempting to reduce the amount of parking they build, but also build out parking garages to allow for easier reuse of these structures as the need for parking continues to decrease. For many, this involves structures with flatter floor plates, larger ceiling heights, and greater load bearing abilities. Developers are also designing new retail structures with easier unloading and loading access for driverless cars and ride share services, while taking into consideration the need to reduce the traffic build up these vehicles may cause.
With trends heading towards reduced and streamlined parking lots, developers are now considering what to do with the massive retail parking lots already in existence and the excess parking area still being built due to codes and zoning regulations not being in line with these driving trends. Unused, excess parking lot and garage space that can be purchased cheaply and rezoned undoubtedly seems attractive to developers, but the structural makeup of these parcels makes quick reuse projects more challenging. Adding in new retail or office buildings may prove difficult, as many parking garage foundations are not equipped to handle the load bearing needs of these structures. Multifamily reuse also presents a challenge with its requirement for flat floor plates, whereas many garages have sloped plates of significant inclines.[ii]

One possible quick reuse of the space is for civic or public space, as it can exist both with sloped floor plans and minimal load bearing requirements. Gensler has already planned such a potential use with its fictional LA cultural center “The MOD.” This concept is designed to showcase how these garages can easily be transitioned into public and cultural uses, especially if new garages are designed with larger floor heights, level floors in between ramps, and knockout panels and modular sections in the garages to make walls and ceilings easily removable.

Another creative reuse proposed is micro-housing that could easily fit in a variety of parking setups. One such concept proposed by students at the Savannah College of Art and Design is called the SCADPad, a 135 square foot micro-house that can fit within a single parking space. The SCADPad is designed for single occupancy and targets millenials who would be happy living next to urban centers in a city setting. These micro-houses include several features, such as a composting and recycling center, the reuse of graywater, and windows that frost with the touch of a button to allow for greater privacy.

For large parking lots without garage structures near malls, developers have already been successful in transitioning excess spaces into housing developments targeting both well established and moderate earning tenants. In Edina, Minnesota, Simon Property Group worked with StuartCo, a local developer, to build a 232-unit luxury development on one corner of the Southdale Mall parking lot. Southdale Mall contains retailers such as Apple, Banana Republic, J. Crew, Macy’s, and H&M. Commanding rents as high as $4,500 a month, One Southdale has successfully brought new luxury housing into Edina where previously it had been in short supply.

In Orem, Utah, developers also sought to redevelop part of the excessive mall parking lot, but the housing component has been aimed at more moderate earning individuals and students from the two neighboring universities, Brigham Young University and Utah Valley University. The Woodbury Corporation, a Utah-based developer, redeveloped part of the University Mall parking lot into the Aston at University Place, a multi-phase housing complex that is situated between the two universities. The Woodbury Corporation has also built office spaces, entertainment, and outdoor green space on parts of the parking lot surrounding the mall, exemplifying another popular reuse of this excess retail parking lot space into a live-work-play mixed use project building off of the existing retail component.
As trends continue to deemphasize the need for large parking lots, we can expect to see more and more creative reuses of this excess space. Until zoning regulations and codes catch up with consumer needs, developers will be able to take advantage of this opportunity to build higher revenue producing projects on these excessive parking lots and will undoubtedly continue to come up with innovative solutions to overcome structural challenges.
[i] Naughton, K. (2016, September 12). Ford to Sell Driverless Cars to Public by 2025, CEO Says. Retrieved October 1, 2017, from https://www.bloomberg.com/news/articles/2016-09-12/ford-to-sell-driverless-cars-to-consumers-around-2025-ceo-says
[ii] Ward, G. (2016, August 29). Ride-hailing services, driverless cars reshape parking garage design. Retrieved October 01, 2017, from http://www.tennessean.com/story/money/real-estate/2016/08/29/ride-hailing-services-driverless-cars-reshape-parking-garage-design/87929764/
