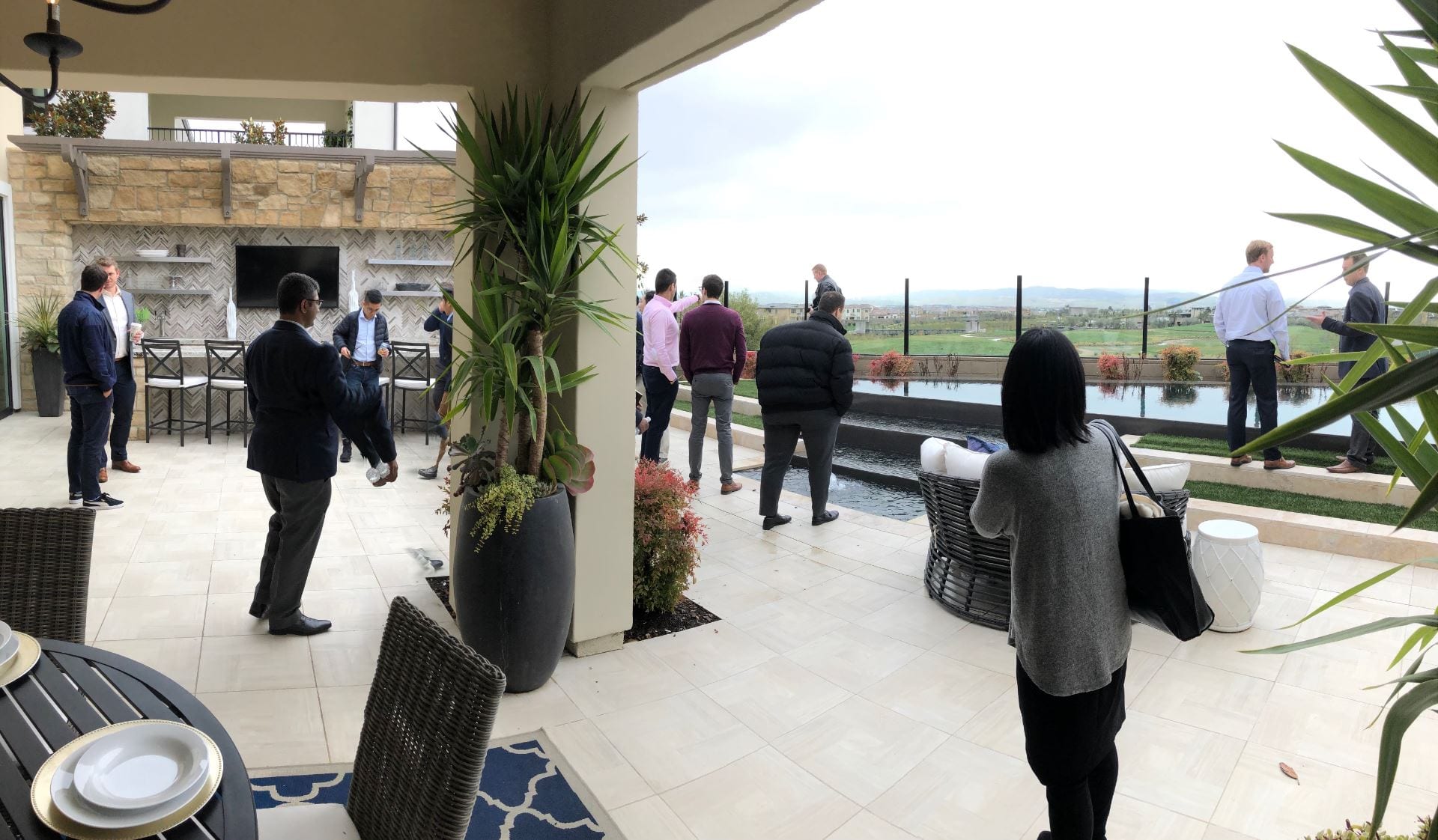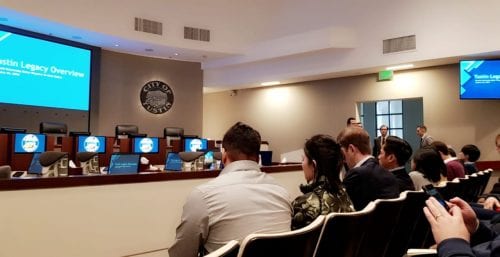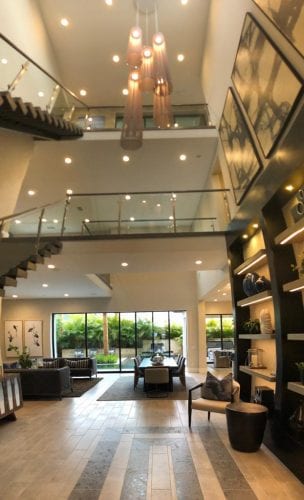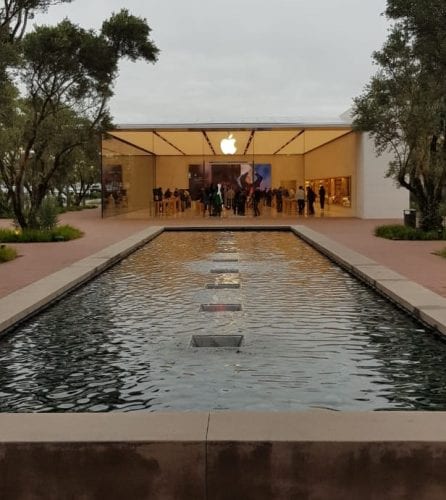
The following series highlights various experiences from first year Baker Students’ winter trek to Los Angeles.
Day 1
Tustin Legacy
On the first day of the Baker Program’s Los Angeles trek, students visited Tustin Legacy, a 1600-acre development site that is among the largest undeveloped land tracts in Southern California. This site was constructed and commissioned shortly after Pearl Harbor as a Lighter-Than-Air (LTA) facility to patrol the Pacific coastline with manned blimps. At one point, as many as 12 blimps operated from two massive wooden hangars on the site. The hangars, two of the largest wooden structures ever built, are over seventeen stories high, 1,000 feet long and 300 feet wide. Listed in the National Register of Historic Places, the hangars are the only historical remnants of the site’s prior use and have become internationally recognizable. Their interior and exterior features have been showcased in film and television productions over several decades.

During the Korean War, the base was re-activated as a Marine Corps Air Station for helicopter use and eventually became the country’s first military air field solely dedicated to helicopter operations. After a total of 48 years in military activity, the base was closed in 1999 in accordance with the Base Realignment and Closure Act and placed under control of the Navy for disposition. After the Navy’s original plans to sell the land to a private developer fell through, the City of Tustin acquired the site in 2006 and took the unusual step to serve as its master developer. The city is now in the midst of a years-long process to transform this former airfield into a brand-new mixed-use community: Tustin Legacy.
The city has worked deliberately to manage the pace of development at the site. Unlike private master developers who may come into a project with various sources of funds and a mandate to work quickly, city managers have recognized the importance of a measured approach to growth at the site. The city relies on proceeds from the sale of land to developers to fund future growth. Responsibility for the community master plan involves the installation of infrastructure to meet future demand. This infrastructure is estimated to cost nearly $400 million across the life of the project. Returns from the sale of entitled land with existing infrastructure have allowed Tustin Legacy to take shape.
Portions of the site have already been developed or have developments currently underway. The first development came in 2007 with the opening of “The District at Tustin Legacy,” a one million square foot shopping center featuring a Target, AMC, Whole Foods, Costco, Lowe’s, Bowlmor, TJMaxx, HomeGoods, Aki Home, and Union Market. The largest such shopping center to open in Orange County in a decade, the District will eventually support the 4,600 residential units and 7.3 million square feet of office, research and development space planned for the site. In the summer of 2018, Lennar broke ground on the Levity project, a new development of 218 homes on the site. Flight, a 470,000 square foot open office development inspired by the hangars and undertaken by a partnership of Lincoln Property and Alcion Ventures, will be the first office development to open at the site when construction is complete in the second quarter of 2019. This project will include a 12,000 square foot chef-driven dining hall in addition to a 7,000 square foot conference center.
As these components take shape, it is evident that the long-term focus and plan of the city is coming to fruition. In some ways, the project has already been validated by the construction of several offices and other buildings adjacent to the site. The city continues to manage growth at the site while moving from project to project and estimates that it will take another fifteen to twenty years for Tustin Legacy to be entirely completed.
Toll Brothers

The students continued their trek with a trip to Altair, a master planned community in Irvine developed by Toll Brothers. Altair is nestled in the rolling hillsides and panoramic vistas of Orange County. This guard-gated community features resort-style amenities, distinctive architecture, and new home designs, including some contemporary home designs that are a recent addition to the Toll Brothers’ portfolio. The students started their tour by visiting the Toll Brothers on-site sales office where they met with the community’s development team and other representatives of the company. The focal point of the sales office was a large center island with a touchscreen map displaying the entire development, and directly behind this display was a large window that provided a panoramic view of the community.
After speaking with the students about the community and company, the Toll Brothers team led the students on a tour of some model homes and community amenities. Each model home was completely furnished to help potential homeowners envision the space holistically as well as to provide them with the opportunity to see how distinctive finishes may compliment their own furniture as well as the size of the space. With manicured lawns, in-ground pools, and outdoor eating areas, the model homes were the epitome of luxury living, a Toll Brothers hallmark.
Toll Brothers communities are known for the quality and abundance of amenities, and Altair did not disappoint. Toll Brothers provides residents with access to The Club, a 7,100 square foot residents-only recreation center with interior entertainment and recreational facilities as well as an outdoor lounge and entertainment areas with fireplaces, Bocce courts, and multiple pools with cabanas.
Irvine Spectrum Center
On their final stop of the day, students visited the City of Irvine’s premiere shopping and retail hub: The Irvine Company’s Spectrum Center. The center includes over 150 top-notch tenants including retail stores, restaurants, and other experiential retailers. It has been in continuous operation since 1995 and has undergone four primary phases of construction and expansion, but the most recent demands on the retail model have proven to be the most challenging and consequential for the firm.
Katie Dixon, director of marketing for the Spectrum Center, remarked to the students that the changing nature of retail has inspired the management team to focus the property’s attention on providing holistic experiences for guests, rather than serving as a mere outlet for buying durable goods. For example, in addition to the center’s well-known Ferris wheel and carousel, there is also an improv comedy club and a Dave and Buster’s. Today, the center boasts more than 50 restaurants or food service providers, the most it has ever hosted on the property, providing guests with a variety of exciting options that lengthen average stays. Dixon also discussed the growing trend of higher-end retailers selling limited or exclusive editions of their products in smaller retail footprints, something that excludes the online channel.
Dixon also added that leasing and property managers must remain cognizant not only of the tenant mix, but also of the locations and groupings of tenants so that the effect of the shopping experience is efficient and yields high per square foot revenues. One example of the curating process included moving Apple’s retail store from a formerly obscure corner of the center to a custom-built space referred to as the “glass box,” which has become a primary focal point of the center. Though Apple demands expensive tenant build-outs and lease concessions, Dixon felt this was necessary to establish the center’s relevance for the next decade.

The Irvine Company’s forward-thinking approach emphasizes creating thoughtfully designed shopping experiences. Joe Ibbotson, Director of Retail Operations for Irvine Spectrum, noted that the center recently withdrew from kiosk-based retail, a standard fixture in many American malls. One student asked if he was concerned about the impact on revenues, to which Ibbotson reported that it was less about driving the bottom line and more about optimizing the guest experience. Hawkers or iterant salespeople pulling away guests can cheapen the retail experience. Ibbotson explained that everything the Spectrum Center incorporates – including the strict Spanish architecture of the buildings (with exacting color standards), the wider-than-necessary berth of its walkways, and its child care facilities and other guest amenities – is meant to convey that this location is the premier shopping experience in Orange County. If the site’s 18 million visitors per year is any indication, then Irvine’s trophy retail location has cemented its place in Orange County.
