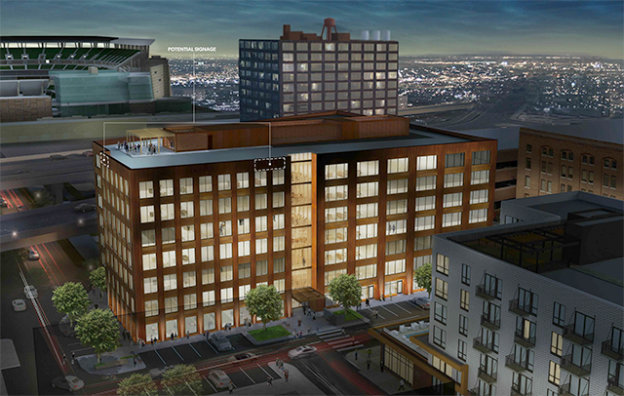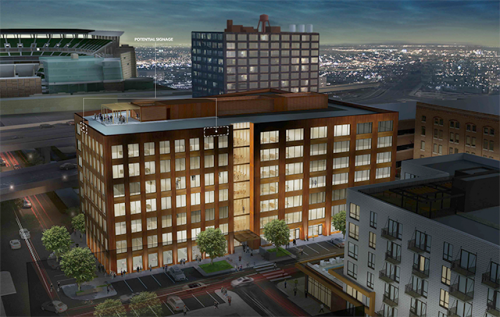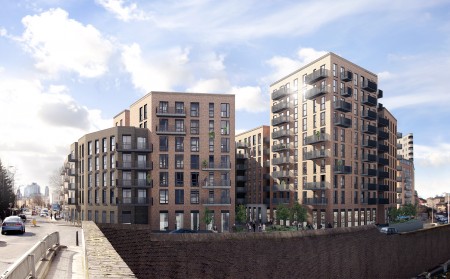
Public attention toward urban development naturally gravitates toward the tallest, biggest, and most prominent new fixtures in a city’s skyline. However, equally as important, and certainly just as revered within real estate circles, are the new buildings that break new ground in their design, layout, and especially the materials with which they are constructed. As the Green Building movement continues to develop and mature, developers are rediscovering one way to achieve sustainability; building with wood instead of concrete. In 2014, Houston-based Hines Interests LP announced plans to develop T3 (the three T’s being Timber, Technology and Transit) in Minneapolis, Minnesota. Located in the city’s rapidly-developing North Loop neighborhood, the project will be the tallest modern all-timber structure in the United States when completed in 2016.
Above: Minneapolis’s T3 will be the tallest timber-framed structure in the United States when completed in late 2016
Since then, several other developments designed to have timber structures have been proposed in the U.S. and Europe. Portland, Oregon is home to several recently-completed timber framed buildings, including the five-story Radiator Building. The early success of these smaller-scale developments has led LEVER Architecture and developer Thomas Robinson to design Framework, a 12-story, mixed use building that will become the tallest timber-framed building in the U.S. if constructed. In addition, designers at SHoP Architects in New York City have proposed a 10-story, timber-framed condo complex in West Chelsea. Developer Spiritos Properties hopes to begin construction later in 2016. Timber-framed developments are also under construction or proposed in Vancouver, Toronto, and Montreal in Canada as well as London, Stockholm and Vienna in Europe.
Above: Dalston Lane, London. When completed, it will be the largest timber-framed residential building in the world, with 10 stories and 121 residential units
A Brief History and Attributes of Timber as a Building Material
The United States has a long history of building with timber. To this day, most newly built single-family houses are wood-framed. In commercial construction, timber was the building material of choice until shortly after 1900. Two factors spelled the end of timber’s dominance in commercial building construction: First, the older a tree is, the heavier and tougher the timber it produces. Most of the trees containing the heavy timber that was utilized for buildings have disappeared since 1900. However, by applying new technologies to manufacturing, lumber companies have been able to replicate the strength of the old, heavy timber by laminating smaller pieces together. This practice and lingering questions about the long-term viability of these timber pieces is at the heart of many structural engineer’s reservations regarding large timber-framed buildings.
In addition to these new technologies, the growing movement to build with timber is partially the result of several recent events in the architecture and development world. In 2013, Chicago-based architectural juggernaut Skidmore, Owings and Merrill published a report concluding that timber, if properly reinforced with concrete, could be used to erect buildings as tall as 42 stories or 395 feet high; a full 300 feet higher than today’s tallest timber-framed buildings. Furthermore, the U.S. Department of Agriculture and, not surprisingly, timber companies such as Weyerhaeuser have publicly endorsed the movement.
Timber proponents are quick to point out its supposed attributes, including that it is greener, durable, and long-lasting. Additionally, the duration of construction with timber structures is shorter than is the case with steel and concrete. Another key trait; supporters contend that timber has a greater ability to hold heat compared to steel. Thus, it follows that wood-framed buildings will cost less to heat than steel –framed buildings. With this in mind, it is not surprising that Minneapolis and its cold winters are a fitting arena for this experiment, and that local developers there would gamble that wood-framed buildings could be particularly marketable.
Drawbacks of Timber as a Building Material
However, some practitioners in the field say these potential benefits are complicated. Jason Spencer (Baker ’16), Professional Engineer and LEED AP, says that “wood is an interesting material that has been used in many architecturally significant buildings. However, some of its building and sustainability benefits are overstated, in my opinion. While I agree that it could be used to build taller buildings than what current building codes allow for, its applications are limited. A wooden beam has about 25% of the strength of the same size steel beam, so there are only certain types of architectural forms that can be built from it. For example, it could be used in a mid- to high-rise residential building that has numerous demising walls and unit layouts that are uniform from floor-to-floor, but it would be difficult to use in an office building without adding additional columns or in a building with varying layouts from floor-to-floor.”


Jason Spencer (Baker ’16) Jonathan Ochshorn, Cornell AAP
Another individual with reservations toward timber is Cornell Architecture Professor Jonathan Ochshorn, an expert on building materials. When asked whether timber buildings will require less carbon emission in construction, consume less energy once built and be cheaper to operate, Ochshorn points out that “while the “carbon footprint” of lumber is smaller than that for steel or concrete, operational costs have more to do with the enclosure of the building than with the structural elements holding it up. It should also be noted that carbon sequestered within lumber will be released as global warming gas if the building is demolished and the wood is not somehow re-purposed. Additionally, it should also be noted that various types of formaldehyde — although not usually the worst kinds — are used in adhesives within modern mass timber products (e.g., cross laminated timber, laminated strand lumber, and laminated veneer lumber).”
Furthermore, regarding the issue of timber and heating buildings, Professor Ochshorn said that “while it is true that thick panels of “mass” wood used as structure at the building’s perimeter would add additional thermal resistance, wood columns at the perimeter would not have much impact on the building’s thermal performance. In almost all cases, a separate enclosure system/cladding is wrapped around the structural frame, so that — other than this improved performance when thick mass wood panels are used in conjunction with the enclosure system — there would be no difference between the thermal behavior of these wood buildings and other buildings framed in steel or concrete.”
Therefore, it is clear that many questions and barriers toward the large-scale implementation of timber exist and will continue to be in place for the foreseeable future. Indeed, any such change must be driven by new legislation, market forces, or a combination of both. To that end, the increasing use of timber in construction will be, as the Wall Street Journal put it, “dictated by environmentally-minded landlords and tenants looking for buildings that emit less carbon in their creation and consume less energy in their operation.” Legislatively, most American cities have building codes that limit the height of wooden structures to six stories, although this is more due to concerns about the fire hazard of timber than actual concerns about structural viability. Still, architects point out that if fire-protective coating is applied to timber beams, and if properly reinforced, the final product can be as durable as concrete and steel.
Whatever, the case, it is undeniable that many issues remain to be sorted out before timber really begins to catch on as a primary structural material for buildings. Professor Ochshorn summed things up by imploring real estate and urban planning professionals to “forget about the hype about sustainability. Mass-timber buildings are being researched and promoted to the extent that regional or national economies benefit by finding new markets for their forest products. This does not make mass timber bad, or necessarily risky – in fact, recent research into the fire resistance and structural capabilities of mass timber buildings seems well-grounded in engineering principles; so while it is likely that building codes will eventually catch up with this emerging research and provide architects and engineers with accepted standards for design and construction — as of now, proposals for such buildings need to demonstrate compliance through various “alternative solution” code approaches.”
To visit Professor Jonathan Ochshorn’s website, please visit http://www.ochshorndesign.com/cornell/


